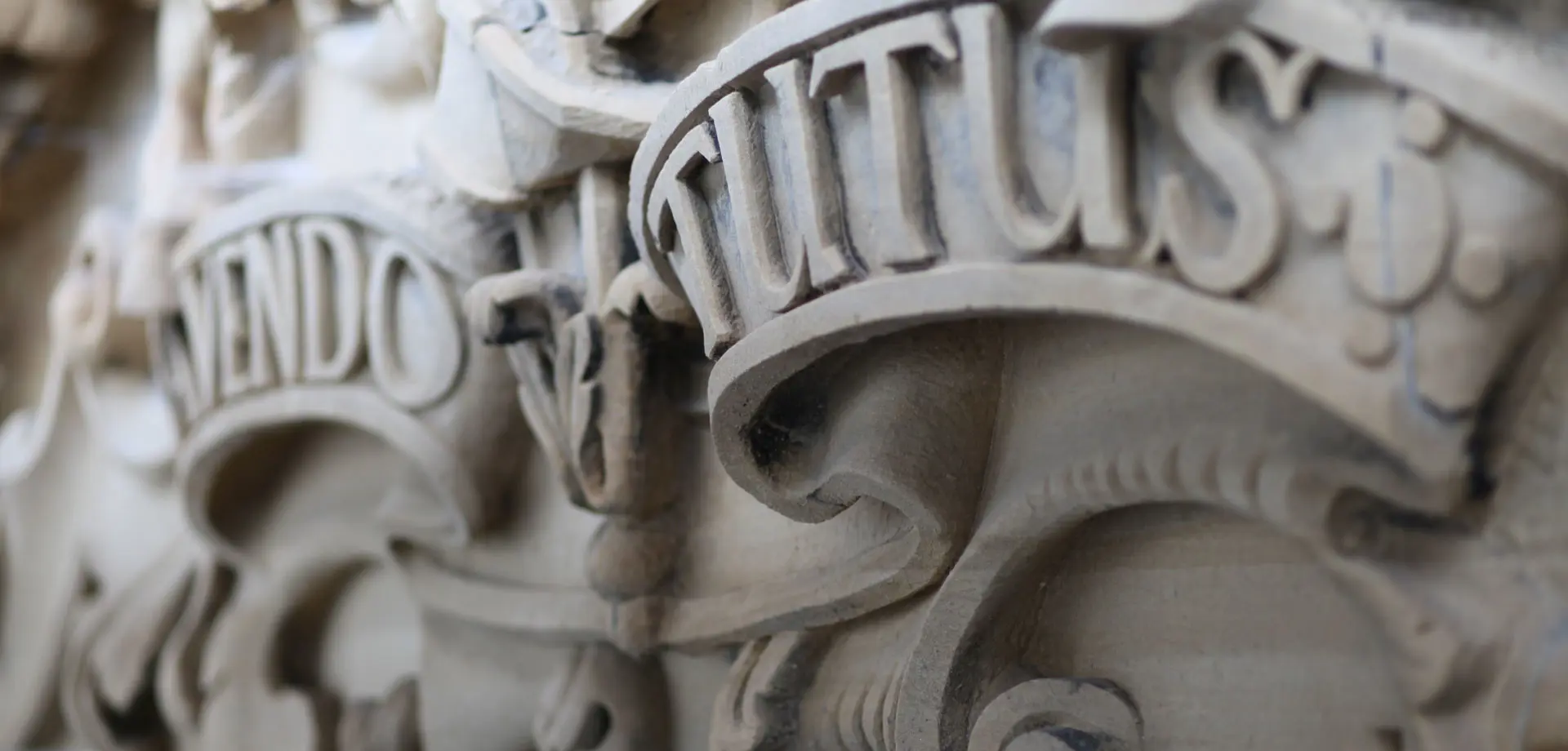Chatsworth House might look like it will last forever – in fact it was purposefully designed to look this way - but like any building, it is fragile and requires constant care and attention.
A review of the building's structure and services in 2004 showed that major renewal work was needed to improve access and enjoyment for visitors, and to secure Chatsworth for the future generations to come.
Costing £32.7 million, The Masterplan began in 2005 and was completed in 2018. It was one of the largest projects undertaken at Chatsworth since the 6th Duke of Devonshire built the north wing between 1820 and 1828.
This project was made possible in part by visitor admission revenue and our Friends of Chatsworth programme through the Chatsworth House Trust.
Completed work
This programme of essential restoration conserved the stonework of the façades of the Baroque house built by the 4th Earl (later 1st Duke of Devonshire), as well as the 6th Duke's north wing, where irreparable stone was removed and replaced with new stone from Burntwood Quarry; the same source as the original stone. The four faces of the Inner Court were also conserved, including the monumental carved stone trophies.
Over 60% of the 1.3 acres of lead roof were replaced and water overflows introduced. Other roof improvement works included installing of hundreds of roof vents and thermal insulation, conducting joinery repairs, and rebuilding chimney stacks. The Orangery roof light was restored, and solar and UV film was applied to the glass to keep the building cool in hot summer months.
The project also replaced all of the building's major services, such as pipework, cabling and lighting and improved fire safety precautions. New galleries and a major redisplay of the Devonshire Collections, together with the installation of a new lift, improved and significantly extended the visitor route. In fact, the entire house is now wheelchair accessible.
Many works of art from the collection have also been conserved as part of this project. For the first time in over 100 years, Old Master drawings are now able to be exhibited on rotation in a purpose-designed room, the Old Master Drawings Cabinet.
The results
- Fewer stairs on the visitor route and full wheelchair access to all floors
- New spaces, restored interiors and more space for displays
- New water, heating and electricity services in the house
- Repaired and conserved stonework and carvings, inside and out
Who was involved?
- A design team oversaw the project, led by the Duke and Duchess
- The design team included the architect Peter Inskip, interiors expert David Milinaric and art historian Jonathan Bourne
- Head of Special Projects, Sean Doxey, managed the project with Rupert Symmons at Fanshawe project management
- Mann Williams, a structural engineering company from Bath
- Historic building analysis was carried out by Oliver Jessop, The Jessop Consultancy
- Hundreds of external contractors from around the country worked alongside Chatsworth's skilled in-house team



